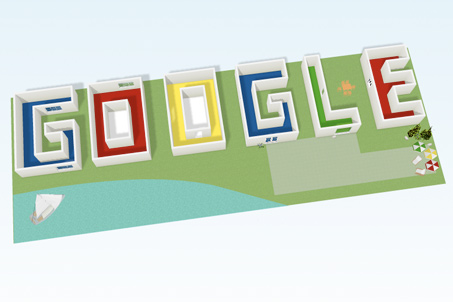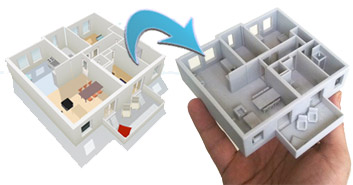![Floorplanner and Google Apps Floorplanner and Google Apps]()
From today on you can use Floorplanner within your own Google domain as we are now available in the Google Apps Marketplace. Any company or organization that uses Google apps can now easily add Floorplanner for all their users within their domain.
With a single sign-on, your users can access all Floorplanner PRO functionality and next to that they can export results to Google Docs, share plans using their Gmail contact list and get an overview of their plans on Google maps.
Check out the post on the official
Google blog or try out the integration yourself at the Google
app marketplace
-----------------------------
Floorplanner Now Available on the Google Apps Marketplace
[15 june 2010] -- Floorplanner.com today announced it has added Floorplanner PRO to the Google Apps Marketplace™, Google's online storefront for Google Apps™ products and services. Floorplanner is the leading online floor planning application that allows users to easily create and share interactive floor plans with just a browser and an Internet connection. Floorplanner PRO gives real estate agents and other building professionals the best tools to create compelling floor plans for their property listings and make them stand out.
"Floorplanner has been a pioneer in offering cloud-based drawing tools for the real estate industry, so integrating with Google Apps was a logical choice for us," says Jeroen Bekkers, CEO, Floorplanner.com. "By adding Floorplanner PRO to the Google Apps Marketplace, we've made it extremely easy for Google Apps customers to create interactive 2D and 3D floor plans themselves and share results using various Google Data API's like Google spreadsheets, maps and contacts.
Floorplanner is an simple yet powerful web-based drawing application to create compelling 2D and 3D floor plans without almost no learning curve. With over 2 million registered users including thousands of professionals, Floorplanner is the world’s most used online floor planning platform.
"We are very happy to have Floorplanner PRO in the Google Apps Marketplace," adds Scott McMullan, Google Apps Partner Lead for Google Enterprise. "Through the Google Apps Marketplace, software vendors like Floorplanner.com are helping us build a rich ecosystem of integrated apps that work seamlessly with Google Apps, allowing IT administrators to leverage the benefits of cloud computing and extend Google Apps to meet more of their business needs. We are excited to make 2D and 3D drawing tools easier for the millions of Google Apps users who have embraced the cloud."
The Google Apps Marketplace makes it easy for more than 2 million Google Apps customers to discover, purchase and deploy integrated business applications and related professional services. By integrating with user account and application data stored in Google Apps, these cloud applications provide a simpler user experience, increase business efficiency, and reduce administrative overhead. To learn more, visit google.com/appsmarketplace.
Google Apps brings simple, powerful communication and collaboration tools to organizations. With Google Apps, users can use applications such as Gmail™ webmail service, Google Talk™ instant messaging service, Google Calendar™ calendaring service, Google Docs™ program, Google Sites™ web application, and Google Video™ for business on their own domain to work together more effectively. Best of all, it's all hosted by Google, so there's no hardware or software to download, install or maintain.
-----------------------------



 For Indonesian, Russian, Hebrew we could use some extra translators to get them online soon. For the existing Japanese, French, German, Portuguese, Brasilian, Italian and Chinese versions, we could use some help with checking the translations throughout the whole site.
Just correcting the grammar now and then or providing some translations for new pages or furniture would help improve it greatly.
For Indonesian, Russian, Hebrew we could use some extra translators to get them online soon. For the existing Japanese, French, German, Portuguese, Brasilian, Italian and Chinese versions, we could use some help with checking the translations throughout the whole site.
Just correcting the grammar now and then or providing some translations for new pages or furniture would help improve it greatly.



 Navigation
Navigation
 Styles
Styles
 New Publish options
New Publish options
 New icons and other small improvements
New icons and other small improvements

 We are happy to present a long awaited feature: the ability to create curved walls. Until now you had to split walls a couple of times to get an approximation of your curve. When you wanted a really smooth curve this could become a bit time consuming and cumbersome that's why many of you requested the ability to make real curved walls.
We are happy to present a long awaited feature: the ability to create curved walls. Until now you had to split walls a couple of times to get an approximation of your curve. When you wanted a really smooth curve this could become a bit time consuming and cumbersome that's why many of you requested the ability to make real curved walls.


 But there is more: Transparency
But there is more: Transparency  A while ago we
A while ago we  How do you create those panorama images?
How do you create those panorama images?  Recently we temporarily removed our gallery of public floor plans as we had a few improvements in mind. As of today, we're happy to say that the
Recently we temporarily removed our gallery of public floor plans as we had a few improvements in mind. As of today, we're happy to say that the  Over the past weeks you may have noticed a few changes on your Floorplanner account: an improved dashboard; better project listings; and new project actions. Some of these are new features, while others are improvements of existing ones –
Over the past weeks you may have noticed a few changes on your Floorplanner account: an improved dashboard; better project listings; and new project actions. Some of these are new features, while others are improvements of existing ones – Though it’s tempting to kick back with a cool drink here in sunny Rotterdam, we’ve been working hard to improve your experience on Floorplanner. And last week, we released a big update to image exporting.
Though it’s tempting to kick back with a cool drink here in sunny Rotterdam, we’ve been working hard to improve your experience on Floorplanner. And last week, we released a big update to image exporting. 




